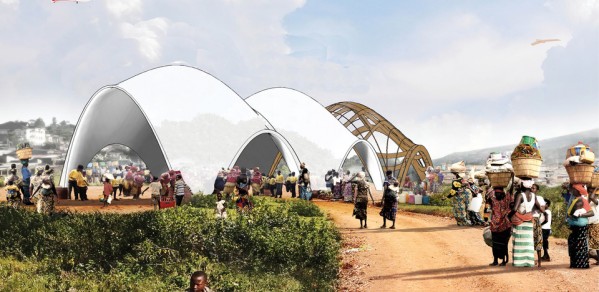
Entitled 'Reporting From The Front', the Venice Architecture Biennale 2016 is intended by director Alejandro Aravena to offer a new perspective on global issues.
I am very excited to be involved in these projects that apply years of research to tackle engineering challenges.
Matthew DeJong
Dr Matthew DeJong and his research group are involved in two projects that are being exhibited at the Venice Biennale that opened on 28 May. One is entitled 'Beyond Bending', which uses various visual and constructed elements to advocate for the logic of compression-only forms, not only because of their uniquely expressive aesthetics but also because of their potential to achieve efficiency and stability while reducing material waste. The other project is entitled 'Droneport', a full-scale masonry shell prototype to highlight one module of the larger Droneport project in Africa, an initiative which seeks to create a network of drones to transport essential items to areas that lack access to roads.
'Beyond Bending – Learning from the past to design a better future'
'Beyond Bending' is a joint project led by the Block Research Group at ETH Zurich in collaboration with Professor John Ochsendorf at MIT, Dr. Matthew DeJong at the University of Cambridge, and with The Escobedo Group. The exhibition is grounded in the fundamental notion that compression-only forms can be aesthetically beautiful, while being structurally efficient and minimising materials.
The exhibition takes inspiration from master builders who have discovered expressive forms through the constraints of economy, efficiency and elegance, not in spite of them. For example, the fan vaults of King’s College Chapel were constructed of unreinforced stone just over 500 years ago. They span 12.7 m with complex curvature and a minimum thickness of only 10 cm. Though the stone vaults are cracked in places, they have stood through the centuries without steel reinforcement.

'Beyond Bending' Armadillo Vault, photo by Iwan Baan
Building on this tradition, the project team has developed new computational tools and expertise, and makes use of advancing technology, to push the boundaries of compression-only forms. Within the exhibition, two smaller prototype structures aim to show how traditional floor systems made from tile masonry are extremely structurally efficient, and how these floor systems could be reimagined with 3D printed unreinforced concrete that saves 70% of the material compared typical concrete floor slabs. Meanwhile, the third structure, the Armadillo Vault, stretches the imagination of what is possible with unreinforced dry-stone construction. The vault has a minimum thickness of 5 cm, with a maximum span of approximately 16 meters. Novel computational form-finding techniques developed by the Block Research Group enabled the geometry, while Dr DeJong and PhD student Anjali Mehrotra played an important role in the engineering design through computational modelling. Construction of the shell was made possible by The Escobedo Group, modern-day master masons based in Texas, USA.
'Droneport'
The Droneport prototype, a full-scale earthen masonry shell that has been built on site, exemplifies one module of the future Droneport project in Africa. The Droneport project is led by the Norman Foster Foundation, while the prototype shell was designed in collaboration with Foster + Partners, Ochsendorf, DeJong & Block and the Block Research Group, ETH Zurich. The shell was primarily funded by the Lafarge-Holcim foundation.
The project aims to create a network of drones to deliver medical supplies and other necessities to areas that are difficult to access due to a lack of roads or other infrastructure. The Droneports will be built not only to act as small airports for the drones but also as civic buildings, fulfilling important social and cultural roles in the communities. The ambition is that every small town in Africa and in other emerging economies will have its own Droneport by 2030.

Droneport construction at the Venice Architecture Biennale 2016, photo by Tom Gearty
The prototype presented at the Venice Biennale is a first iteration to test the key engineering and architectural elements of such a building. The essential characteristic of the tile vault is again an efficient structural form to minimise materials. However, the efficient design also enables the structure to be built without formwork. Only fibre-glass splines are used to guide the mason; the structure is self-supporting during the entire construction process, which minimises costs. The use of locally available non-fired soil bricks also reduces the carbon footprint and the need to import large amounts of expensive materials such as steel or cement. Finally, the design will be made available as a kit, a kind of construction manual that allows for the safe transfer of technology and the employment and training of local workers in the construction of their own structures.


