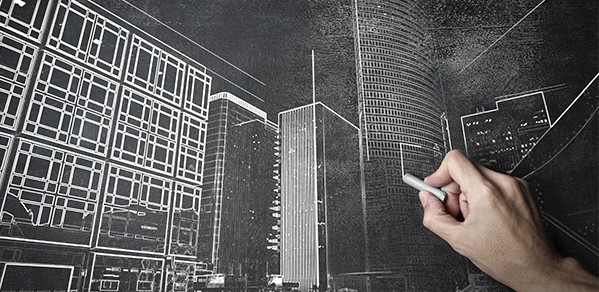
The impact of multi-storey building design considerations on embodied emissions, cost, and operational energy has been revealed for the first time. Using a model, researchers estimate that 28 - 44% of yearly heating and cooling energy, and six gigatonnes of cumulative embodied carbon dioxide equivalent from now until 2050, could be saved in new multi-storey buildings by employing certain recommendations and using technology available today.
Our findings show that to design low carbon buildings we need to focus on efficient shapes (boxy) and structural frames (shorter spans, more timber), limit window sizes, and employ ventilation with heat recovery.
Dr Hannes Gauch
With the construction and operation of buildings accounting for more than one-third of global emissions and energy use, the race is on to drive down emissions. While buildings are a large part of the current problem, they are also a significant lever for change, say researchers from the Universities of Cambridge and Bath, who have explored the many decisions architects, engineers and urban planners must negotiate. For the purpose of this study, the decisions include shape, size, layout, structural system, windows, insulation, ventilation, and use parameters, for both residential (apartment blocks) and office buildings, across different climates.
The researchers built a model that allowed them to estimate, for the first time, the relative importance of such early-stage design decisions in a whole building context. Their findings are reported in the journal Applied Energy.
The study found that increasing building compactness, using steel or timber instead of concrete frames, having smaller windows with the optimal glazing for a given climate, and employing mechanical ventilation with heat recovery, are the most important measures to decrease embodied emissions and operational energy. The most significant trade-offs with construction costs meanwhile, were found for the choice of frame material and in the decision whether to install mechanical ventilation.
What determines embodied carbon?
For both residential and office buildings, the choice of structural frame type has been found to have a large effect on both embodied carbon – the amount of carbon emitted by the construction of a building – and cost. The researchers found that cheaper frame types tend to be more carbon intensive and vice versa, pointing to a significant trade-off. In comparison, the lowest carbon solutions can be achieved using cross-laminated timber floor slabs with laminated beams or steel frames. Meanwhile, as the number of storeys increases, so too does the embodied carbon values.
The choice of cladding is also a significant factor, with brick cladding leading to significantly higher embodied carbon and cost compared to lighter sheet or tile cladding options. This has a knock-on effect, with further increases in material quantities needed for a structural frame to support the higher cladding loads. Brick clad buildings – which are still widely popular in the UK – were found to be up to 20% more carbon intensive and 15% more expensive than sheet or tile clad buildings.
What determines operational energy?
For temperate climates, such as that of London, UK, a building’s shape and its window configurations are the most impactful design decisions determining heating and cooling energy.
For the tropical climates of Singapore, and Lagos, in Nigeria, high humidity and high temperatures mean there is a reliance on cooling energy. The more occupants within the building, the greater the cooling energy use to dehumidify incoming air.
In the hot and arid climate of Cairo, in Egypt, decisions about window-to-wall ratios are critical. The more windows there are, the more the building heats up through solar radiation. The researchers found that smaller windows and a lower solar heat gain coefficient (the fraction of solar radiation admitted through a window) has a more pronounced influence on the efficiency of office buildings than it does on residential buildings. This is due to the former having a larger number of both occupants and heat-emitting appliances.
By examining the influence of climate on the sensitivity of building design variables, the researchers found that it is much more challenging to keep cooling energy low in hot and humid climates, than it is to achieve low heating energy in cold and moderate climates.
The use of mechanical ventilation with heat recovery is one of the most important levers to decrease heating and cooling energy, say the researchers, especially for office buildings in hot, humid, and cold climates. The ventilation choice comes with higher upfront costs, but it is a trade-off that the researchers feel should be a “central consideration in building design”, especially in light of climate change, which already disproportionally affects developing countries and which will inevitably push more of the world’s population into hotter climates.
Lead author Dr Hannes Gauch, Research Associate in Embodied Energy/Emissions of Construction, said: “It was surprising to us that insulation thickness and thermal mass, which are usually given a lot of consideration by building designers and researchers, are minor factors in determining the efficiency of a building. Choosing lightweight cladding over brick, for example, has a much more significant impact. Our findings show that to design low carbon buildings we need to focus on efficient shapes (boxy) and structural frames (shorter spans, more timber), limit window sizes, and employ ventilation with heat recovery.”
Reference:
H.L. Gauch; C.F. Dunant; W. Hawkins; A. Cabrera Serrenho. ‘What really matters in multi-storey building design? A simultaneous sensitivity study of embodied carbon, construction cost, and operational energy.’ Applied Energy (2023). DOI: 10.1016/j.apenergy.2022.120585

